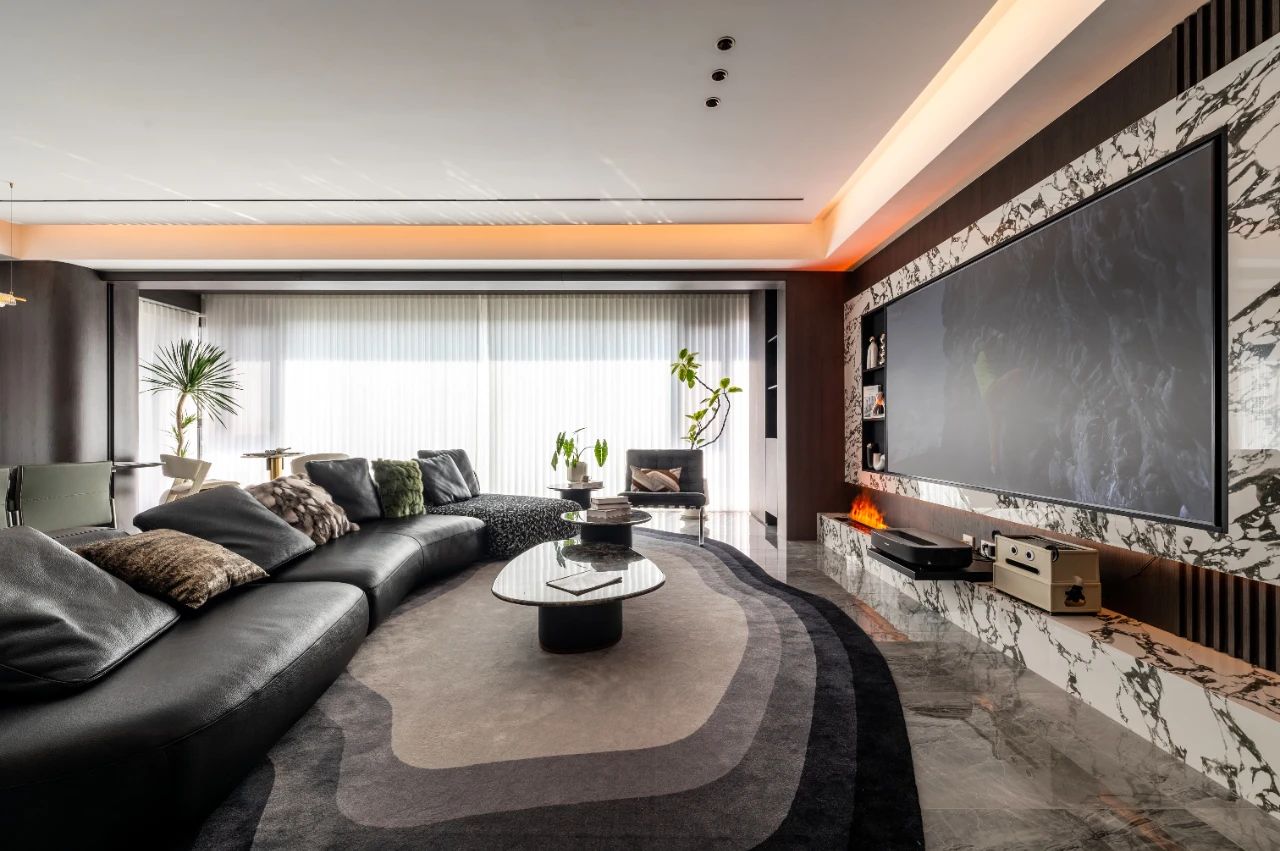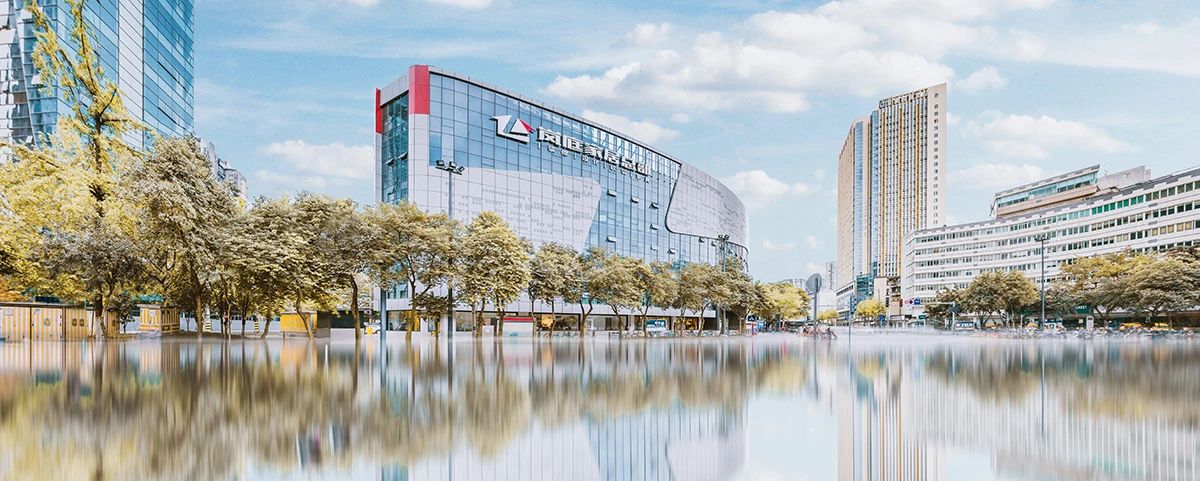

本案設計在客餐廳及房間的用材搭配上風格統一,在大量原木色的運用中點綴白色用作跳色讓空間視覺效果更加層次分明,也充分體現我們本案的設計主題禪意處境通幽,寧靜致遠,濃縮自然美景的大承手筆,著意境純粹居所,還原品味生活。

⊙客&餐
-
現代風格的簡約與禪意緊密結合
全木制家居與白色墻面相輔相成
將佛性本源升華全屋
緊密相連的客廳與餐廳
以木藝柜臺相隔
在這整體合一的立體空間之中
The simplicity of modern style is closely combined with Zen
All wooden home and white wall complement each other
Sublimate the source of Buddha nature to the whole house
Closely connected living room and dining room
Separated by wooden counters
Integrated three-dimensional space
And naturally separate different functional zones
-
⊙餐廳
-
柜臺相隔而立
餐廳空間感得到顯著加強
木制餐桌椅與環繞式儲物柜
整齊劃一相得益彰
這方寸之間
將儒雅的美食空間
The counters stand apart
The sense of space in the restaurant has been significantly strengthened
Wooden dining tables, chairs and surround lockers
Uniformity complements each other
Between these square inches
Elegant food space
Outline all
-

⊙茶室
-
茶室位于戶型相對獨立之處
所謂曲徑通幽處禪房花木深
不論接待賓朋或獨飲一壺
靜謐的空間就需要
光影與色彩的搭配
由露臺傾瀉而入的余暉
映照于整面山水嵐圖之上
品一口極品毛尖
生活可以慢、更慢
The teahouse is located in a relatively independent house type
The so-called winding path leads to secluded places, and the Buddhist temple has deep flowers and trees
Whether receiving guests or drinking a pot alone
Quiet space is needed
Matching of light, shadow and color
The afterglow from the terrace
Reflected on the whole landscape
Taste the best wool tip
Life can be slower and slower-

⊙臥室
-
整面山水畫作為臥室背景
再以全木質軟裝相襯
寓意大氣滂沱之勢于外
歸來便是安靜休憩之時
L型組合柜體
滿足主人閱讀與梳妝所需
床頭木質小櫈
也許不算多么舒適
但絕不會錯過露臺那一方美景
The whole landscape painting serves as the background of the bedroom
Then set off with all wood soft decoration
It means that the atmosphere is torrential
Return is the time for quiet rest
L-shaped combined cabinet
Meet the needs of the host for reading and dressing
Bedside wooden box
Maybe not very comfortable
But never miss the beauty of the terrace

個人履歷:
2019年度武漢優秀設計師2005年武漢市DK設計大賽二等獎
2007年中裝飾協家居設計大賽(省級一等獎)
2010年亞太設計新人設計榜二等獎
2016年上海設計周室內作品參展省級一等獎
個人理念:
人為的設計生活方式,是為了努力去創造一種更好的生活狀態。



 2025-03-23
2025-03-23
 2025-03-08
2025-03-08
 2025-01-12
2025-01-12
 2023-02-25
2023-02-25
 2022-11-03
2022-11-03

